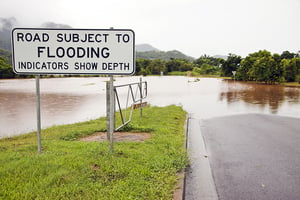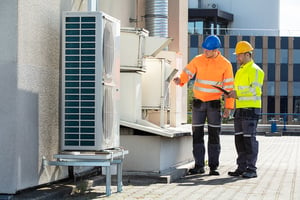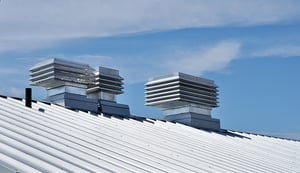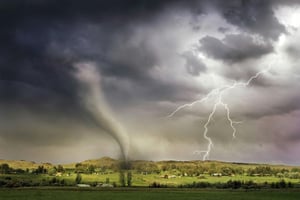Architects, engineers, and contractors contend with site conditions when designing and building buildings. For example, structural engineers must evaluate the efficacy of soil conditions to support the structure. Civil engineers understand potential water flows on the site that may impact the building, and architects site buildings to maximize solar gain. Contractors follow stormwater and erosion mitigation strategies appropriate to the site and site conditions during construction. Weather — and potential weather — is a site condition that plays an increasingly important role in building design. Extreme weather events are becoming more common across the U.S. Extreme weather that was once a 1-in-100-year-event is now becoming a 1-in-50-year-event, 1-in-50-year events are now happening every decade, and the number of billion-dollar weather events is steadily rising.
Extreme weather events create significant risk to the owner’s investment. To mitigate risk, development teams are spending more time during design to understand the potential impact of weather and design the building with strategies that create resiliency. These disasters, ranging from scorching heatwaves to devastating hurricanes, not only pose a direct threat to the structural integrity of buildings but also bring significant economic and safety implications for owners and tenants alike. For example, 2023 had 28 weather events that caused over $92 billion in damages — the highest number in U.S. history.
Studies show that “for every $1 a company spends to protect structures from hurricane, wind, and flood damage, estimated loss exposures decrease by an average $105 due to reduction in risk of property loss and business disruption.” Considering other factors like lower insurance rates, faster compliance with regulatory changes, and better access to capital, the business case for considering extreme weather in building design is difficult to overlook.
The Escalating Challenge of Extreme Weather in the U.S.
To understand how to design for these events, we first need to recognize what they are and how they are changing in the U.S. An extreme event is a period of unusually severe weather for a given region and time that causes significant negative impacts on the community and natural ecosystems.
 These events can be lumped into four primary categories:
These events can be lumped into four primary categories:
2. Cold snaps
3. Heavy precipitation
4. Severe storms
Extreme heat leads to heatwaves, which knock on to create droughts and wildfires. Heavy precipitation is primarily seen from storms with abnormally large rainfall, leading to flooding. Severe storms come in several forms based on location, with the East Coast being prone to hurricanes and the Midwest dealing with tornados.
All of these events are becoming more common or intense in the U.S., except for cold snaps. Average daily temperatures have been steadily climbing since the early 1900s, and the nine hottest days on record have occurred since 1998. Additionally, heat waves are occurring three times more often than they did in the 1960s, lasting longer and are more intense than in any period on record.
Annual precipitation in the U.S. has been increasing at a rate of 0.2 inches per decade, and nine of the top ten extreme one-day rain events have occurred since 1996. This is leading to increased rates of flooding throughout the Northeast, Northwest, and parts of the Midwest. Hurricanes and tornadoes occur around the same rate as in the 1800s but are becoming much more intense. The number of hurricanes reaching Category 3 in the Atlantic Ocean has doubled since 1980, and tornadoes are becoming more clustered and powerful.
Addressing Extreme Weather in the Built Environment
Each type of weather event brings its own challenges, from water intrusion resulting from flooding to building envelope damage from severe storms to power loss during heatwaves. Designing and retrofitting to mitigate these risks requires a mix of specialized strategies and general best practices.
However, regardless of whether you’re retrofitting an existing building or starting from scratch, the first step is to assess your location's current and future extreme weather risks.
Retrofitting Existing Buildings
Existing buildings, which constitute a significant portion of our built environment, can often be the most vulnerable to extreme weather as they were built before current design standards were in place.
 The primary strategy for mitigating extreme temperatures relies on improving the building’s envelope to maintain internal temperatures passively. This can include improving insulation, adding double- or triple-pane windows, and weather-sealing doors. Other solutions include improving heating and cooling efficiency by balancing existing HVAC systems or upgrading systems to heat pumps.
The primary strategy for mitigating extreme temperatures relies on improving the building’s envelope to maintain internal temperatures passively. This can include improving insulation, adding double- or triple-pane windows, and weather-sealing doors. Other solutions include improving heating and cooling efficiency by balancing existing HVAC systems or upgrading systems to heat pumps.
Handling large quantities of water from flood and rain events targets waterproofing structures and increasing water catchment. Waterproofing options range from installing watertight barriers on doors and windows to installing flood vents on the ground level or adding sump pumps in low points. Water catchment relies on systems like bioretention landscaping surrounding buildings, replacing existing pavement with permeable options, and installing underground water storage systems.
Designs for severe storms have to be resilient against strong winds and water. Strategies to handle water are primarily the same as for flooding. Options to protect against strong winds include installing impact-rated doors and windows to protect against windborne debris, using wind-rated roofing material, and retrofitting the building’s roof-to-wall connections with hurricane ties.
In all situations, it is valuable to have backup onsite power to protect against utility grid power outages.
Designing Resilient New Construction
For new buildings, sustainability and resilience can be baked into the design from the outset. Many of the same strategies apply during a retrofit, but additional built-in strategies are also viable.
Extreme temperatures can be mitigated by designing with passive temperature control in mind. Considering the placement of windows and doors, adding passive venting systems, and considering building orientation are all critical parts of this process. Other options include incorporating green roofs to improve insulation and reduce air temperature and utilizing robust thermal insulation materials, like concrete and stone.
 Limiting risk from water ranges from minor design approaches, like placing essential utilities on the building roof and ensuring adequate waterproofing during construction, to complete design changes, like including a raised first floor with drainage beneath.
Limiting risk from water ranges from minor design approaches, like placing essential utilities on the building roof and ensuring adequate waterproofing during construction, to complete design changes, like including a raised first floor with drainage beneath.
One of the most critical considerations when designing for high winds is the form of the building and its aerodynamics. By including round shapes, most of the wind force and associated pressure can be redirected around the building, rather than trapped by it. Furthermore, designing with a low roof pitch and adequate structural connections between the foundation and roof can reduce the risk of roof damage.
The Economic Implications on Insurance
While the strategies we discussed are nowhere near exhaustive, they are a good starting point and are some of the most common solutions to consider. Applying these types of strategies will help reduce risk and may be an important consideration for insurance companies when assessing your structure.
The property insurance industry bases their premiums on risk, so extreme weather events are becoming essential in their calculations — particularly in high-risk regions. For example, hurricane-prone Florida has seen homeowners insurance rates increase 102% over the last three years.
Properties with weather-resilient features often secure lower premiums, reducing long-term costs for owners and increasing their property value.
LEEDing with Resiliency
Tornados are increasingly hitting Ohio, with 2023 registering the second-highest number of twisters that crossed the Buckeye state in the last ten years. Since these violent storms whip up at any time of day, all building types are targets for the high winds, hail, and water damage that accompany tornados.
 As a child growing up in Ohio, tornado drills were a regular occurrence in our schools — filing into the hallways, crouched against the walls, hands over heads until the sirens stopped. Today, the state leads the nation with the most LEED-certified K-12 schools, many of which have district design strategies targeted at protecting children from these storms. Emerald’s client, The Collaborative, recently led the design of two elementary schools for Washington Local School District, in the upper Northwest region of the state. These elementary schools achieved LEED Silver certification and included innovation points designed to encourage project teams to build resilient buildings.
As a child growing up in Ohio, tornado drills were a regular occurrence in our schools — filing into the hallways, crouched against the walls, hands over heads until the sirens stopped. Today, the state leads the nation with the most LEED-certified K-12 schools, many of which have district design strategies targeted at protecting children from these storms. Emerald’s client, The Collaborative, recently led the design of two elementary schools for Washington Local School District, in the upper Northwest region of the state. These elementary schools achieved LEED Silver certification and included innovation points designed to encourage project teams to build resilient buildings.
The pilot credit, Assessment for Planning and Resilience (IPpc98), compels project teams to conduct a hazard assessment and at least one of two other strategies: climate-related risk management planning or emergency preparedness planning. A partner credit, Design for Enhanced Resilience (IPpc99), compels teams to design mitigation strategies for 2 of the top 3 hazards identified in the assessment and planning credit. While Washington Local took upon the assessment, planning, and design on their own to mitigate against tornadoes and floodwaters, their forward-looking approach is not the norm. The reward of two LEED points towards the 50-point minimum of LEED Silver is an example of how the concepts in the sustainable building certification support project teams in delivering high-performance buildings.
Weather Resilience: A Smart Business and Environmental Strategy
Incorporating sustainable design principles to combat the challenges of extreme weather not only mitigates the risks and costs associated with extreme weather events but also aligns with broader sustainability goals. Combined, they help building owners reduce costs and create a more desirable structure that attracts tenants and investors.
As we face the increasingly common impacts of extreme weather, the need for informed, proactive measures in building design and construction has never been more apparent. Emerald Built Environments can help owners and developers navigate these complex challenges. Whether retrofitting an existing structure or embarking on a new construction project, Emerald provides the knowledge and tools to make informed decisions prioritizing resilience, efficiency, and sustainability.
Posts by Tag
- Sustainability (173)
- sustainability consulting (146)
- Energy Efficiency (129)
- Utilities (93)
- LEED (88)
- Sustainable Design (69)
- green building certification (60)
- energy audit (48)
- ESG (46)
- construction (43)
- GHG Emissions (37)
- WELL (32)
- carbon neutrality (32)
- tax incentives (28)
- net zero (27)
- costs (26)
- energy modeling (19)
- electric vehicles (17)
- Energy Star (14)
- Housing (14)
- Inflation Reduction Act (13)
- water efficiency (13)
- Social Equity (12)
- decarbonization (12)
- diversity (10)
- NGBS (7)
- fitwel (7)
- Earth Day (6)
- Engineering (5)
- electrification (5)
- mass timber (5)
- non-profit (5)
- retro-commissioning (5)
- Emerald Gives (4)
- News Releases (4)
- B Corp (3)
- COVID-19 Certification (3)
- Customers (3)
- EcoVadis (3)
- Indoor Air Quality (3)
- PACE (3)
- Arc (2)
- DEI (2)
- EcoDistricts (2)
- Green Globes (2)
- cannabis (2)
- CDP (1)
- SITES (1)
- furniture (1)
- opportunity zone (1)
- womenleaders (1)


